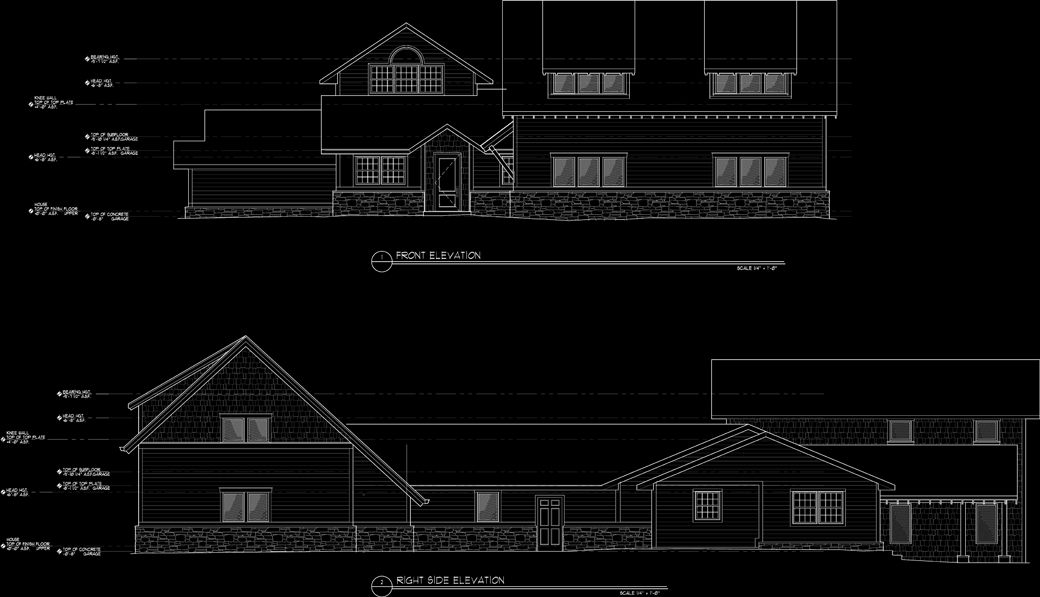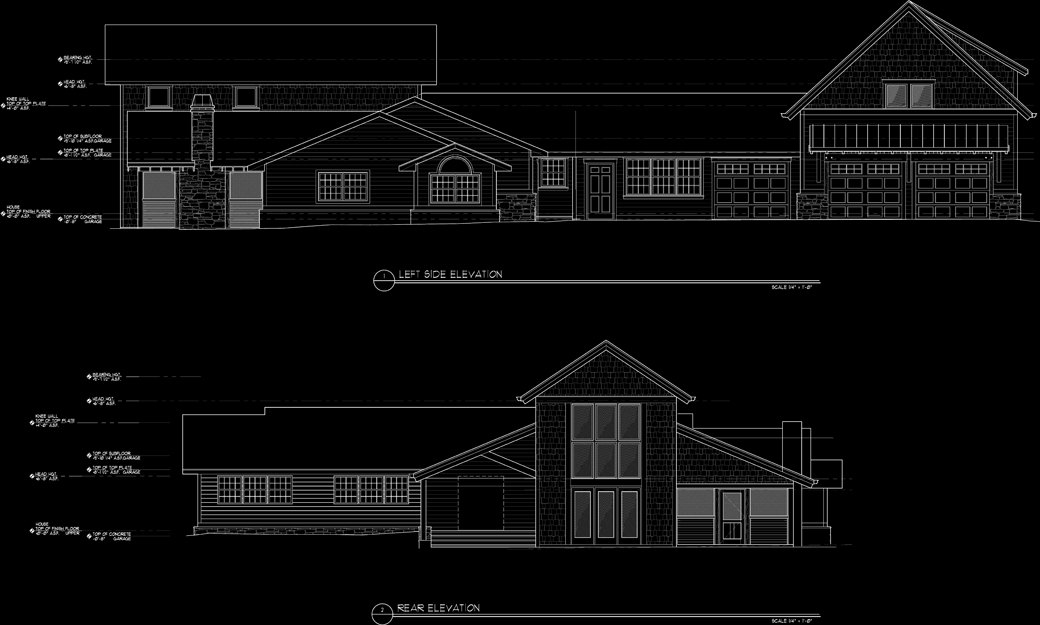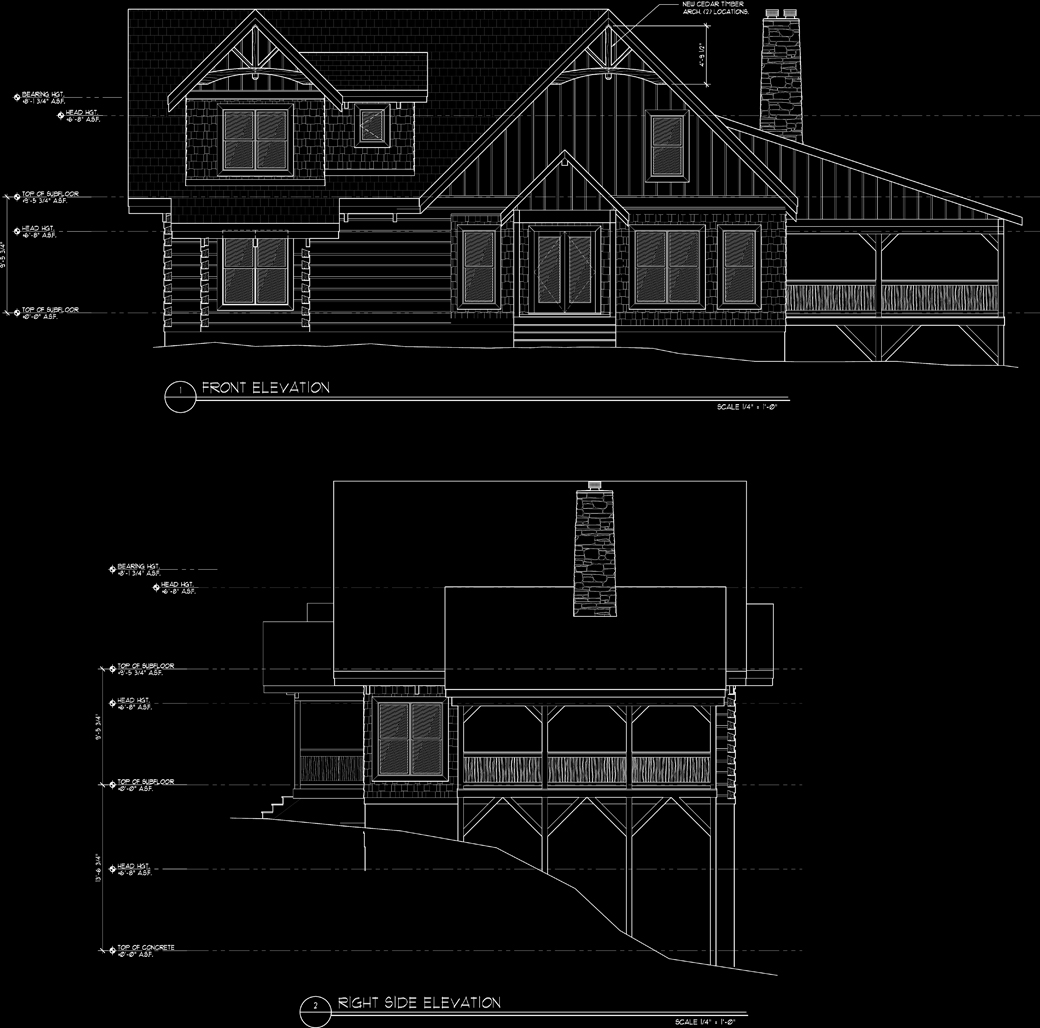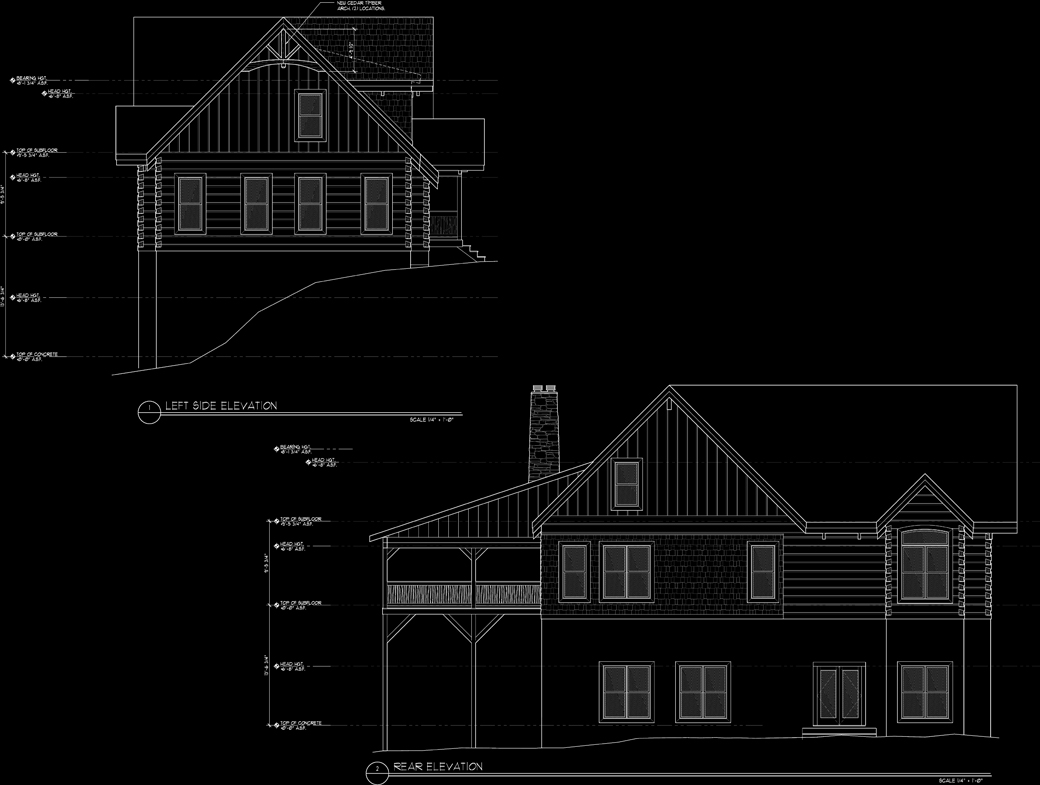 |
ARCHITECTURAL SERVICES |
If you plan on renovating your home or would like to have drawings of your home for display, measured drawings are a great investment. Measured drawings will help visualize the size of your rooms relative to each other and give you something to play with while you start thinking about changes. They are a great way to get acurate bids from contractors and verify that work being completed by the contrtactor of choice is in acourdance with your expectations. They give you documented control over projects before they start. If you hire an Architect or go directly to a builder for a renovation, measured drawings in PDF and DXF formats will save you time and money. I can provide you with a renovation design/ construction drawing set, permit ready at an hourly or fixed rate. On larger projects, I work directly with Wayland Shamburger of the Shamburger Architecture Group in Hendersonville and Stability Engineering of Decatur Georgia as needed. Email design@beaumonthi.com for more information or sample documents and resume. |
ENHANCED HOME INSPECTION REPORT |
| In addition to measured drawings, your home inspection report will have robust supplemental diagrams and drawings specific to your home. Some documents included in the Re-Sale Report with Measured Floor Plans will include an equipment location and maintenance plan, all comments from the report are located on keyed floor plans (and elevations if applicable). |
SAMPLES OF FIELD MEASURED HOMES |
|
 |
 |
|
 |
 |
 |
 |